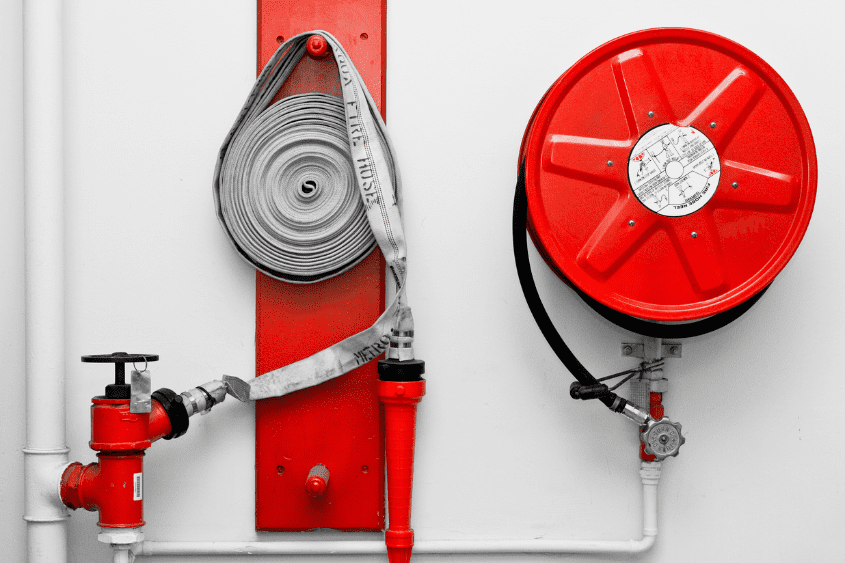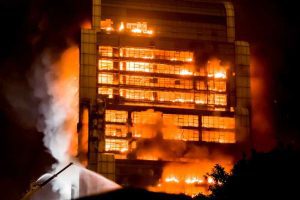A personal approach
to body corporate management
Relationships are the foundation of our business, built on the understanding that every client is unique, not just at a body corporate level, but as individuals.
That’s why we take the time to listen, tailoring our management approach to suit every person, their communication style and business preferences.
That’s why we take the time to listen, tailoring our management approach to suit every person, their communication style and business preferences.
Receive an obligation
free proposal
We'll need to get some details about your building. Let us know the best time to contact you.







