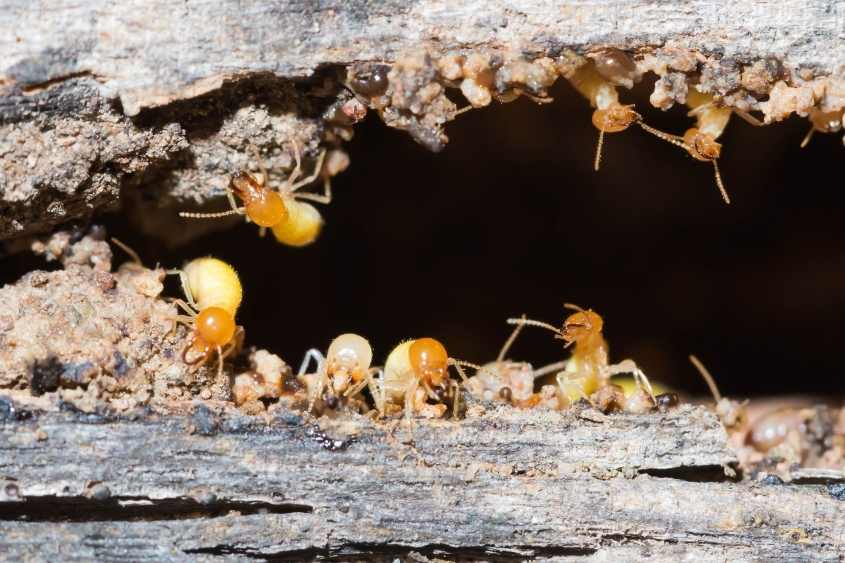
Basics
Understanding Body Corporate Disclosure Statements
In Queensland, the law mandates that sellers of lots in community title schemes provide a disclosure statement to prospective buyers before entering into a contract.

Home » Maintenance » Termites in strata

In Queensland, the law mandates that sellers of lots in community title schemes provide a disclosure statement to prospective buyers before entering into a contract.

Understanding how your individual levy amount is calculated can help you appreciate where your money goes and ensure transparency in the management of your community. Here’s a breakdown of the aspects involved in calculating levy amounts.